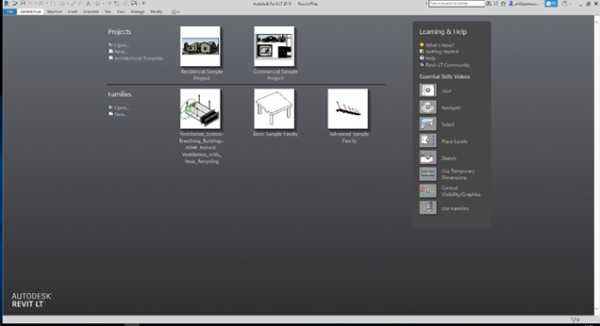Viewing E-Stack & NVHR Systems as Revit BIM Components
Breathing Buildings full suite of hybrid ventilation products are available to download free of charge as full-featured BIM component Revit families. The files are downloadable via the website, allowing anyone to view the Breathing Buildings products in a 3D format, for free.
Visit http://www.breathingbuildings.com/products/bim-components/
The download process is straightforward and easy: use your email address to set up a simple account with our partner ‘bimstore.co.uk’. After selecting ‘Download BIM’, choose the option to download as an RVT file. The downloaded file will appear as a ‘zip Archive’, which needs to be extracted before viewing.
Viewing the Revit files requires a Revit Viewer! Autodesk Revit LT 2018 is a powerful tool for constructing and viewing 3D models of designs, it also provides a free trial (see https://www.autodesk.co.uk/products/revit-family/free-trial). This download allows you to trial the full version of Revit for 30 days, after which the Revit Viewer will remain on the computer. Revit Viewer still allows you to view and print the models, however any changes cannot be saved or printed.
Alternatively, BIM files can be viewed for free online using the A360 viewer (https://a360.autodesk.com/viewer/). If you require further information on this product, contact Autodesk customer service directly.
With the software and the bim component successfully downloaded, the Revit launch screen should appear as below:

The relevant bim component file can then be selected and opened.
Depending on what version of Revit you have downloaded, you may be asked to upgrade the model before you can open the file, simply select ‘upgrade’ and you should be greeted by a screen as follows:

In the bottom left corner of the screen there is a view menu. The![]() icon allows selection of the different styles of the view, such as whether or not to show hidden detail. This icon also gives a ‘Graphic Display Options’ menu which allows you to adjust details about the display, for example the background and the style of the lines.
icon allows selection of the different styles of the view, such as whether or not to show hidden detail. This icon also gives a ‘Graphic Display Options’ menu which allows you to adjust details about the display, for example the background and the style of the lines.
While in this window, clicking annotate, dimension allows selection of various tools to measure the size of the model; lengths, angles, radial, diameters and arc-lengths.
To allow easy viewing, select view on the main menu (top left), then create, default 3D. This opens a new window within Revit which allows easy manipulation of the view.
Clicking and dragging with the middle mouse button pans across the screen, doing this while holding shift rotates the view. Also, you can zoom by scrolling the mouse.
![]() The view can also be controlled using the cube icon in the top right corner of the screen. Clicking on each face gives a true view of the face. Clicking and dragging on the cube also has the same effect as using shift and the middle mouse button on the main screen.
The view can also be controlled using the cube icon in the top right corner of the screen. Clicking on each face gives a true view of the face. Clicking and dragging on the cube also has the same effect as using shift and the middle mouse button on the main screen.
The drop-down menu also allows you to select particular orientation and customise the ‘viewcube’.
The menu down the side of the screen provides further means of doing the same as above, using the ‘navigation wheel’.
Another tool is the camera tool (view, create, camera). By clicking and dragging, a view as seen from a point can be obtained. In the new window, the image box generally needs to be dragged to the model before anything will be seen.
This software allows products to be viewed and easily manipulated in 3D format, enabling clients to better understand the Breathing Buildings product range and better design the integration of Breathing Buildings e-stack or NVHR systems into the broader building design.
To find out more about Breathing Buildings products, call us on 01223 450 060 or email info@breathingbuildings.com
