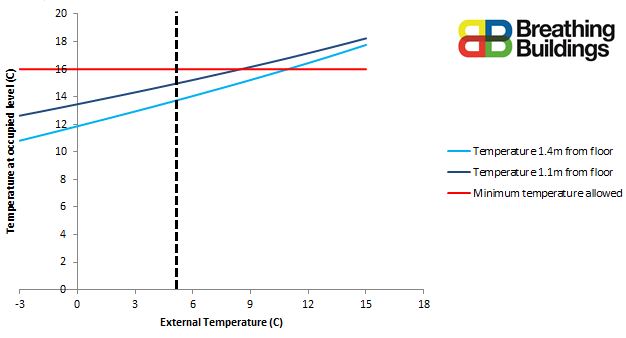Cold Draught Calculator
We are always talking to clients, consultants and contractors about the risk of cold draughts. Well now we have devised an excel tool to illustrate whether your system will give occupants a cold draught.
The tool asks for several simple inputs:
- Dimensions of the room
- Type of inlet (window / damper)
- Occupancy
- Flow rates
It even explains the science and produces results in a graphical form. We would love to hear from you about any feedback please contact us.

The Science of Cold Draughts
We are often told by consultants, clients and engineers that the two main problems with natural ventilation are cold draughts or the high energy usage previously associated with alleviating the draughts. We agree and that is where the e-stack® natural ventilation system comes into its own.
Using our patented mixing system, we introduce turbulence to promote mixing and thereby mitigate the cold draughts in a low energy way utilising the heat gains in the space. But many in the industry ask just how much mixing you can actually get from a louvre or opening window at high level.
Realistically you can hope to achieve 4°C of mitigation at best, so when it is 5°C outside you would still get incoming air at 9°C, which is too cold. We would encourage you to ask your natural ventilation advisor to share their science and if they can’t or won’t then talk to us.
Cold draughts are a real problem with natural ventilation, and we know that curing this problem by passing the incoming cold fresh air over a heating element is just nonsensical in terms of energy use. The heat gains in most non-domestic buildings far outweigh the heat required to maintain an average space temperature of say 21ºC in winter for any external temperature above around 6ºC.
The problem is that if air cooler than around 16ºC falls onto you, you’ll know it! It is just too cold to handle. One concept which is being discussed in the industry is the use of high level opening vents for winter ventilation. The idea relies on the incoming cold fresh air mixing naturally with the interior warm air before it reaches occupants.
A nice idea indeed – but does it work?
The first problem we have in many rooms is that the floor to ceiling height is around 2.8m.
Secondly, any high level vent will have a certain depth to it, so the distance from the floor to the bottom of the high level vent is at most 2.3m. Cold air will enter through the bottom of the high level vent when the vent is opened in winter.
Finally, if you are sitting underneath the window, given typical desk and chair arrangements, the distance from the floor to the top of your head is 1.3m. This is a long way of saying that the distance between the top of your head and the bottom of the vent is probably 1m.
So, the killer question is “does the incoming cold fresh air mix with enough of the room air as it falls 1m for the temperature to be above 16°C?”
What is the result? See the graph below for two limiting cases of a cooler office with minimum ventilation requirements and a single window, and a warmer classroom with lower fresh air rates and a wider window.
The over-riding conclusion is that if you want to ensure fresh air reaches occupants no colder than 16ºC, opening windows are fine, but only when the exterior temperature is above 13-14°C. Alas, as we spend so much of the time in the UK with external temperatures below this level, then unfortunately the opening window strategy won’t work – you will get cold draughts.
This is part of the reason many schools which just have opening windows are simply not ventilated in winter. The research findings in 2005 of the Building Research Establishment, who studied 8 primary schools with opening windows, found that in winter more than half the fresh air rates were below the minimum required.
Something else is needed – hence why the e-stack® natural ventilation system was developed.
