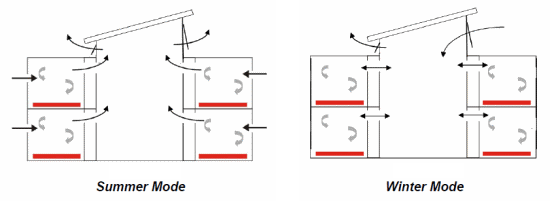Education: Port Regis Case Study
Port Regis School Dorset
During 2007, we became engaged in the design a low energy ventilation system for a new two storey classroom building at Port Regis School, Dorset in which 14 classrooms were to be built around a central atrium space. The challenge was to design and supply a low energy ventilation system which integrates the atrium with the class-rooms, while maintaining acoustic isolation of the individual classrooms. With increasing concern over energy efficiency in buildings, we developed an innovative design for the ventilation which enables:
- natural upflow displacement ventilation in summer conditions with air entering through classroom windows and air venting from the top of the atrium; this maximises the buoyancy head available to drive the flow and flush out the heat from the building in hot conditions (see figure below)
- mixing ventilation through the top of the atrium in winter conditions so that cold air entering the atrium at high level is preheated by natural convective mixing with the warm high level atrium air. This avoids cold draughts forming in the atrium, while keeping the atrium air fresh (see figure below)
- exchange ventilation between the classrooms and the atrium in winter conditions so that the heat generated in the classrooms is transferred to the atrium. This tempers the atrium air in the winter; as a result, the supply air for the classrooms, which is drawn from the atrium, is also pre-heated simply by recycling the heat generated in the building (see figure below).

The system was installed and commissioned in the new building, and some photographs of the building are shown abvove. Initial data from the building suggests that the system operates very effectively.
