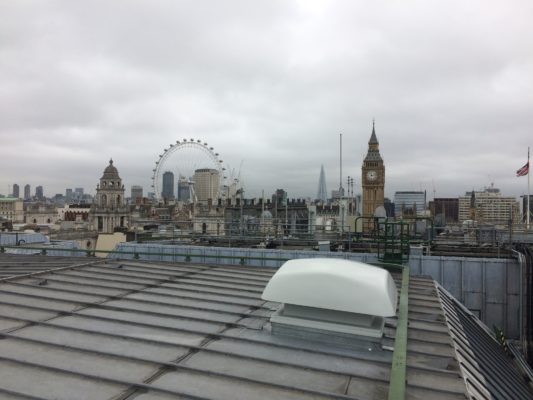QEII Centre

QEII Relaunched! London conference venue gets a breath of fresh air.
The QEII Centre, in the heart of London, is one of the UK’s premier conference and exhibition venues. The landmark building, opposite the Houses of Parliament in Westminster, is celebrating its 30th birthday in 2016 with a £12M refurbishment and rebranding project. As a major part of that project, the 6th Floor Mountbatten Room has been given a new lease of life with the help of Breathing Buildings. Working closely with Ramboll UK, Breathing Buildings designed a hybrid low-energy ventilation scheme, enabling the occupancy of the extended Mountbatten Room to increase to over 400 people, thereby greatly expanding the range of usage scenarios.
The state of the art hybrid ventilation system combines existing mechanical plant with six newly-installed e-stack S-1200 mixing ventilation units. Internally, the e-stack units feature a bespoke continuous grille arrangement, reducing the visible impact of the services and blending them into the pre-existing layout of the room. Breathing Buildings’ patented e-stack natural ventilation units are installed at the base of 4m tall vertical shafts, running from the e-stack units, concealed within the ceiling of the auditorium, to the ‘mushroom-cowl’ roof-based terminals, which offer industry-leading weather protection and year-round natural ventilation
By default, the scheme operates in ‘high-level only’ ventilation mode; in which fresh air inflow and room air exhaust are both achieved through the roof-based terminals. When large occupancies or warm weather conditions demand higher ventilation flow rates, low-level vents concealed beneath the updated AV controls room open automatically, bringing fresh air in at floor-level and enabling efficient upflow displacement ventilation.
Temperature and air quality set-points were debated and agreed at design stage, enabling seamless handover between the natural and mechanical components of the hybrid ventilation system. Once the internal temperature set-point is exceeded, thermal comfort is managed by the cooling system, whilst air quality is maintained by the Breathing Buildings e-stack system, automatically controlled on monitored CO2 levels within the occupied zone of the auditorium. Additionally, venue staff are able to control each e-stack unit and the mechanical cooling independently, overriding the automatic system if necessary.
The natural ventilation scheme additionally helps to alleviate an issue experienced previously by the centre, in which chilled air delivered by AC units caused visual distortion to the projection screen, due to large density contrasts between warm room air and chilled air from the AC units. In the natural ventilation scheme, higher volumes of fresh air with smaller temperature differences mitigate any such issues, because the differences in air density are far smaller than they would be in a chilled ventilation scheme.
Following completion of the construction phase, a client demonstration was provided by Breathing Buildings – as is standard on all projects. During the demonstration, the hybrid ventilation concept and the detailed operation of the installed scheme was explained to the QEII Centre facilities staff, who seemed positively keen on the simplicity and ease of use.
As demonstrated by the success of the system installed at the QEII Centre, large auditoria are ideally suited to a hybrid natural ventilation strategy. If you would like to discuss a similar project, or if you want to know more about how Breathing Buildings are changing the world of ventilation, we’d be happy to hear from you. Just send an email with details of your enquiry to info@breathingbuildings.com

